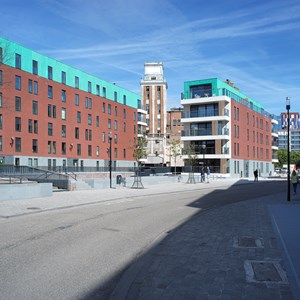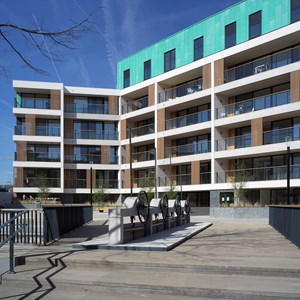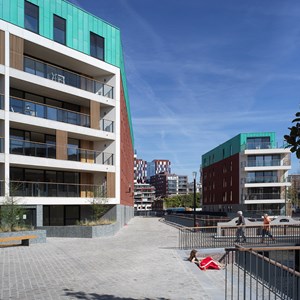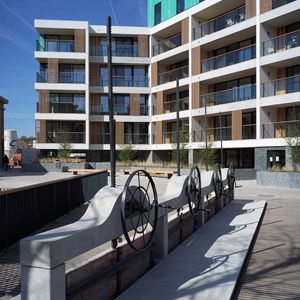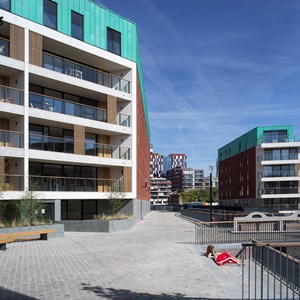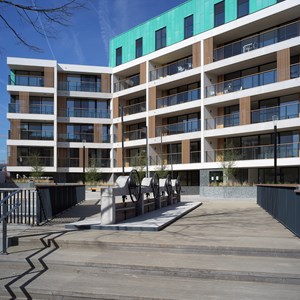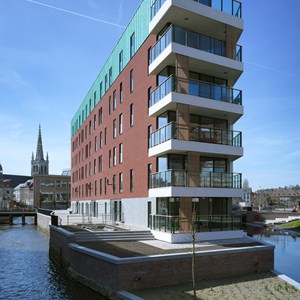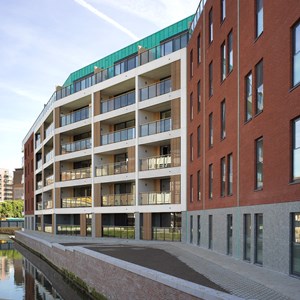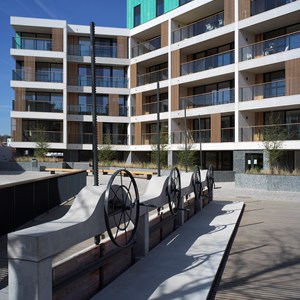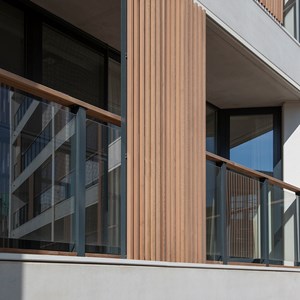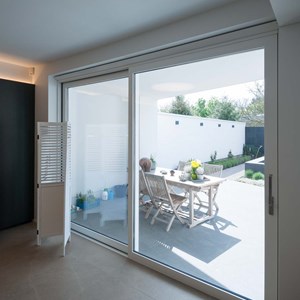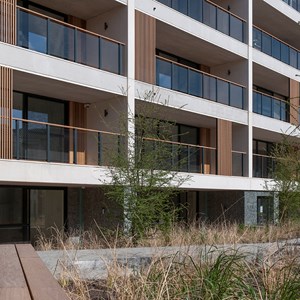The vertical placement of the solar shading system is intended to break the horizontal lines of the structure.
DijleDelta - the city of Leuven (BE)
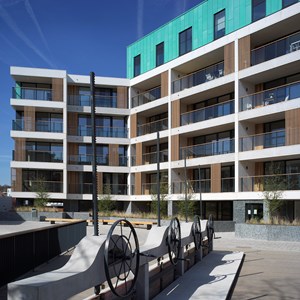
Architectural solar shading gives the DijleDelta project a unique look
Where there once stood a brewery belonging to AB Inbev, a few years ago the DijleDelta project emerged along the southern waterfront of the Vaartkom. This old industrial site made way for a new district with space for townhouses and apartments, integrated into green and blue surroundings. Architectural firm SVR-ARCHITECTS from Antwerp was responsible for the design of the ‘Feestzaal’ and ‘Eiland’ buildings. With these buildings it is more apparent than ever before that DUCO solar shading does not always have to have a functional purpose.
The plans for the redevelopment of the Vaartkom actually date back to 1990. But it is only in recent years that this area has undergone a genuine transformation with the advent of the DijleDelta project. At the heart of this project lies the Sluispark. The city of Leuven and project developer Virix share ownership of the Sluispark, a space which features footpaths and greenery.
New district
Over the years, the Dyle had been routed underground and covered. Now, with the DijleDelta project, the river has been opened up again. All the buildings are located along the water’s edge, giving residents a fabulous view of the water features. Not only has the Dyle been restored, but the original quay walls have also been renovated. This new district is also home to the ‘Eiland’ and ‘Feestzaal’ apartment buildings, built by project developer Virix. The ‘Eiland’ project offers 66 apartments on six floors, while ‘Feestzaal’ groups together 14 apartments on five floors. Both have an E-level that is lower than that required by law.
Aesthetic purpose
“In the discussions for the preliminary design of the site, the city of Leuven revealed its desire for the façades to have a more vertical appearance,” explained Erik Van Raemdonck, project architect at SVR-ARCHITECTS. “This was because both the surrounding buildings and the original ones have a strong verticality about them. However, the scale of the project, with its 80 apartments, meant that it had horizontal lines. So, to go some way towards meeting this requirement, we conceived of the idea of adding vertical sliding elements to the balconies.”
Special solar shading system
“All the apartments in the Feestzaal building are corner apartments with a large frontage. The DucoSlide Wood Vertical lends an interesting form to the transition between the apartment and the surrounding area. It presents a boundary with the terrace and also provides the fully glazed apartments with greater privacy, while maintaining the view through to the outside. The cedar cladding is vertical rather than horizontal. Its vertical placement is intended to break the horizontal lines of the structure. “Cedar was chosen to please our client Virix, which always seeks to make use of natural materials. The entire ensemble has to radiate cosiness, warmth and class. DUCO was the ideal partner to meet these expectations,” decided Van Raemdonck.
