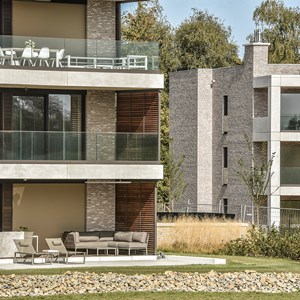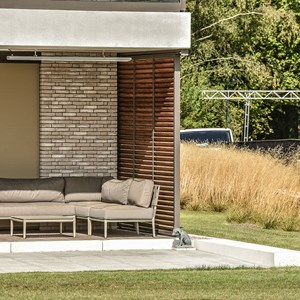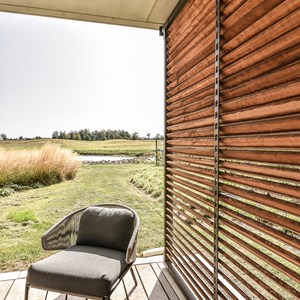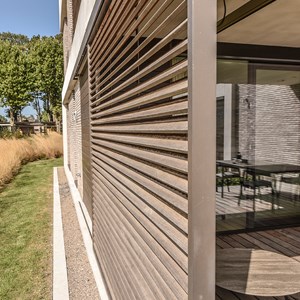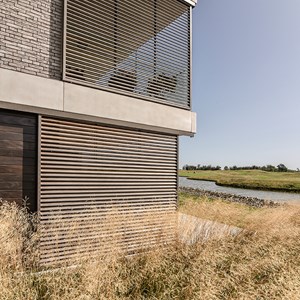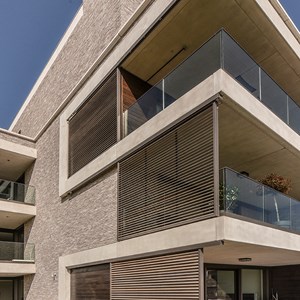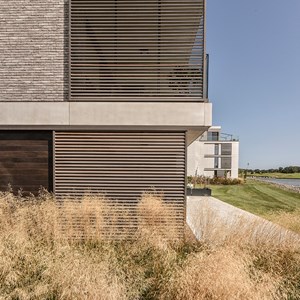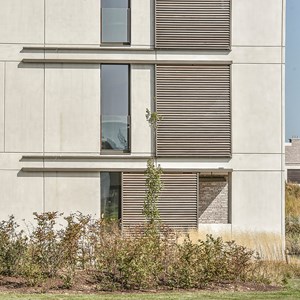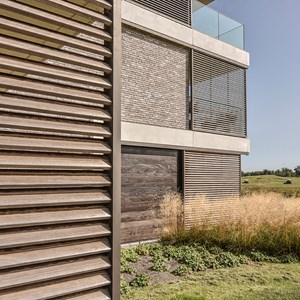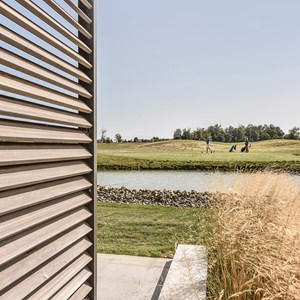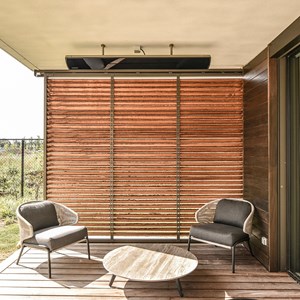Architectural solar shading provides efficient screening against solar radiation, while at the same time maintaining daylight and the view to the outside.
Sterea - Sterrebeek (BE)
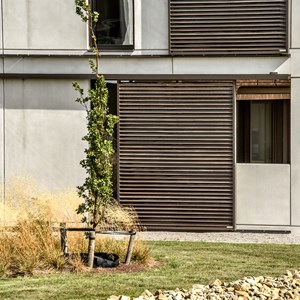
Architectural solar shading rounds off Sterea hybrid residential development
The Sterea residential project is set to land on the former hippodrome site in Sterrebeek, on the outskirts of Brussels. Sterea offers unique hybrid housing solutions in an exclusive recreational setting due to the fact that the residential part borders on the impressive ‘The National Golf Brussels’ golf course. In short, spaciousness that appeals to the imagination. The project developers call it the ultimate place where housing, working, living and enjoyment come together. DUCO was engaged as the ventilation and solar shading specialist to give these four pillars optimum support.
With over 30 years of experience, Paul Lievevrouw of architects’ firm SUM in Brussels succeeded in having Sterea’s various housing functions in their individual character go up without losing sight of their mutual harmony. Sterea has become a special multifunctional project with a diverse range of housing types such as apartments, assisted living housing, detached houses and estate residences. All this is located around an 18-hole golf course, with a golf academy, as well as overnight tourism, offices, cultural and social activities and a large expanse of public space for recreational and social experience.
Natural and energy-saving solar shading
The overall project is family friendly and business friendly at the same time. It provides space for housing, living, working and enjoyment. In order to optimise residential and working comfort to the greatest possible extent, project developer Urbion from Brussels engaged DUCO as ventilation and solar shading specialists. The buildings, which comprise large windows, attract a great deal of sun and heat. External solar shading and sliding panels by DUCO were fitted in order to counter this heat build-up during the summer by natural and energy-saving means. The DucoSlide Wood and DucoSun provide efficient screening against solar radiation, while at the same time maintaining daylight and the view to the outside. An optimal balance that was most important on account of the phenomenal outlook enjoyed by the residents. Furthermore, the architectural solar shading achieves a reduction of up to 63 percent in the cooling load and a substantial lowering of the indoor temperature by up to 12 percent.
Functional and aesthetic
In a high-end project such as Sterea, the aesthetic side is of importance more than ever too. The architectural solar shading with sliding panels and awnings blends in seamlessly with the modern overall effect and the wooden louvre blades give the façade a unique touch. The concealed fixing of the louvre blades within the frame provide yet more added value. This provides the wood with clearance which means that the likelihood of it warping is nil. The wooden highlights in the sliding panels are shown to great advantage in the green surroundings.
The foundation stone of this multi-million project in Sterrebeek was laid in 2015. The project is largely complete and occupied at present.

